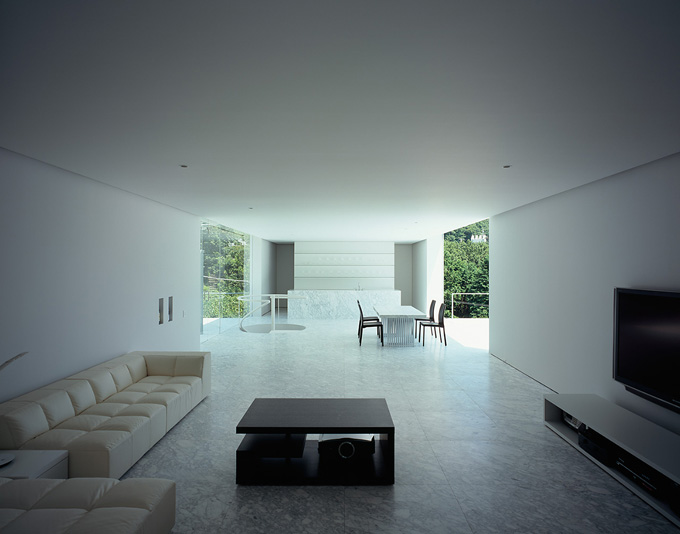Architects: Masahiro, and Mao Harada, who founded the Mount Fuji Architects Studio
"Overlooking the Pacific Ocean, the deceptively simple two-level concrete structure has private rooms and a bath on the lower level, and salon and kitchen on the upper. The water for the bedrooms and bath comes directly from a natural hot spring. The exterior is clad entirely in white water-polished marble with surface texture changing gradually toward the outer tips of the blocks from rough to mirror-smooth. The interior is also covered in white marble that reflects the blue light from the south (ocean) and green light from the west (forest." - Tuija Seipell



















